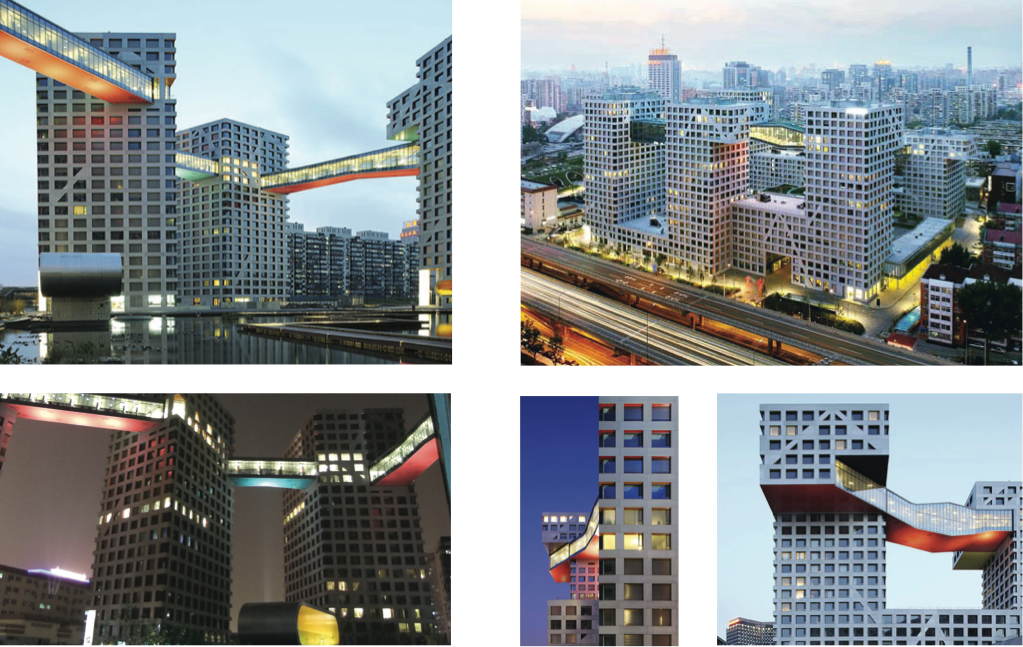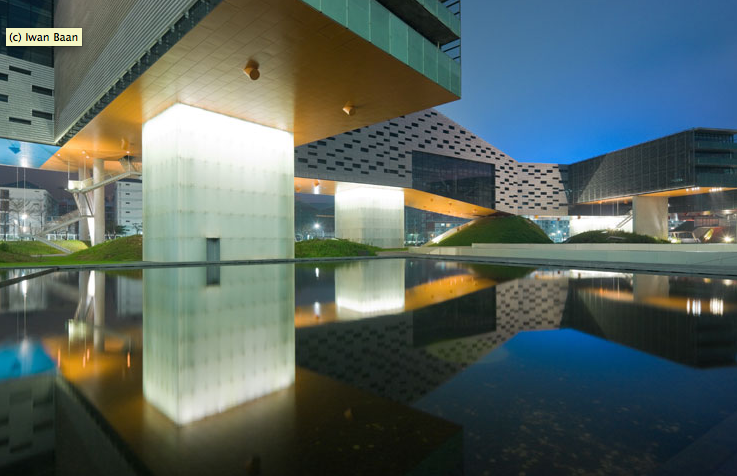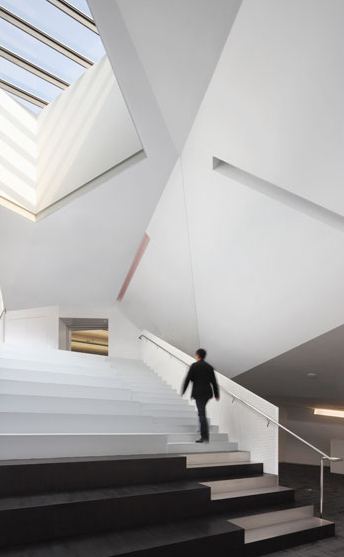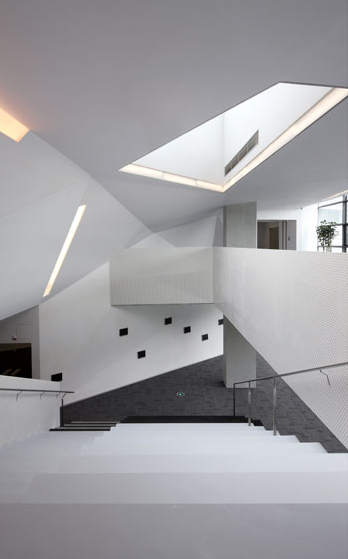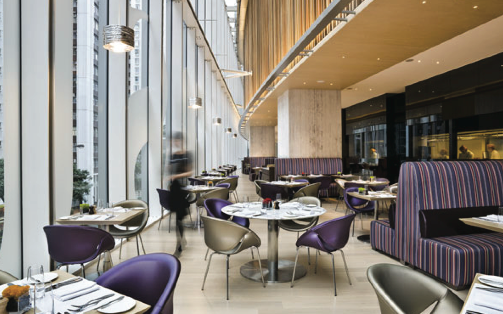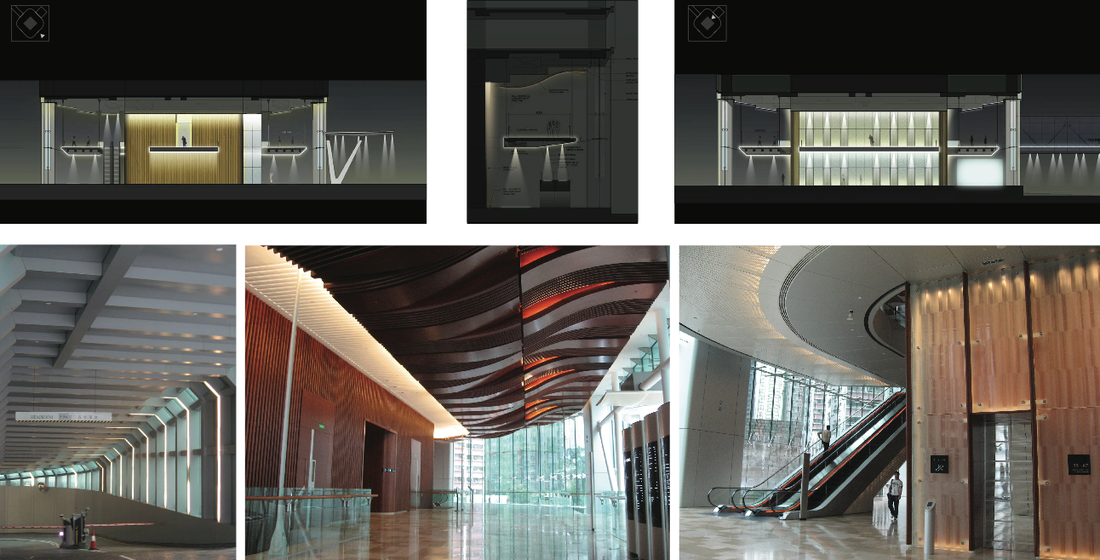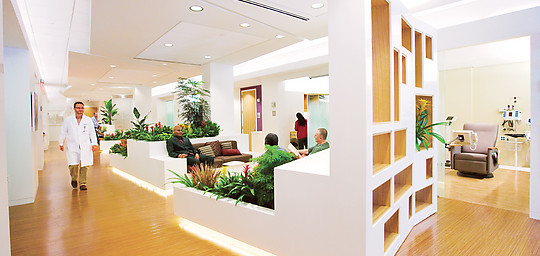EDUCATION
2001-04 Master of Environmental Design, Yale School of Architecture. New Haven, CT, USA
1994-99 Bachelor of Architecture, Chung Yuan Christian University. ChungLi, Taiwan
1998 Semester Abroad: Université Paris-Val-De-Marne – Paris, Franc
2001-04 Master of Environmental Design, Yale School of Architecture. New Haven, CT, USA
1994-99 Bachelor of Architecture, Chung Yuan Christian University. ChungLi, Taiwan
1998 Semester Abroad: Université Paris-Val-De-Marne – Paris, Franc
2013-2020 REPRESENTATIVE PROJECTS:
洪立涵現為立恆燈光設計有限公司負責人、正修科技大學兼任講師7年,擔任高雄YWCA理事6年。之前在美國耶魯大學取得建築碩士,並任職於紐約著名建築燈光設計事務所。在紐約全職工作10年,參與過3個十億美元以上造價,符合LEED永續建築認證之得獎規劃開發案。
- Tainan Axis with MVRDV, The Netherlands. Tainan, Taiwan.
- Sky Green Residential Tower with WOHA, Singapore. Taichung City, Taiwan.
- Shuitou Port Terminal, Kinmen County, Taiwan.
- Airport Ring Road Landscape Lighting + Bridge lighting, Kinmen County, Taiwan.
- 2014 Kaohsiung gas explosions Facade reconstruction, Kaohsiung city, Taiwan.
- M.Max New Square, Taipei, Taiwan
- Jiu Zhen Nan Taiwan Pastry headquarter. Kaohsiung city, Taiwan.
- Star House, Kaohsiung city, Taiwan.
- Watermoon Complex. Changhua County , Taiwan
- Han Residence, Miaoli County. Taiwan.
- Hu-Shan Reservoir Visitor Center, Taiwan.
- Ferrer Residence, Florida, USA
洪立涵現為立恆燈光設計有限公司負責人、正修科技大學兼任講師7年,擔任高雄YWCA理事6年。之前在美國耶魯大學取得建築碩士,並任職於紐約著名建築燈光設計事務所。在紐約全職工作10年,參與過3個十億美元以上造價,符合LEED永續建築認證之得獎規劃開發案。
2004-2012 NYC EXPERIENCE
|
Linked Hybrid
Beijing, China, 2009 Architect: Steven Holl Architects Project Credit: L’Observatoire International Inc. Lihan Hong, Project Manager. Image © Shu He, © Steven Holl Architects Building area 2.37 million sq/ft , LEED Gold rated. Awarded AIA New York Chapter Sustainable Design Award. 2008 |
Program: 750 apartments, public green space, commercial zones, hotel, cinemateque, kindergarten, Montessori school, underground parking. Lighting Scope: Landscape, Exterior, 7 bridges, Public lobbies and main entrances, cinemateque, kindergarten, underground parking. Typical apartment units
Building area 2.37 million sq/ft , LEED Gold rated. Awarded AIA New York Chapter Sustainable Design Award. 2008 |
|
Horizontal Skyscraper
Vanke Center, Shenzhen, China Architect: Steven Holl Architects Project Credit: L’Observatoire International Inc. Lihan Hong, Project Manager. Photo credit: © Iwan Baan, © Steven Holl Architects |
Program: mixed-use building including hotel, offices, condominiums, and public park Lighting scope: Landscape, elevator core, underground parking, underground auditorium, general office
Building area: 1.3 million sq/ft, LEED Platinum rated. Awarded AIANY Design Awards 2010. |
Photo Credit © Steven Holl Architects
HOSPITALITY
OFFICES AND HEADQUARTERS
One Island East, Hong Kong, China
Project Credit: L’Observatoire International Inc. Lihan Hong, Project Manager.
Total gross floor area 1.5 million sq/ft, 70-storey Grade A office building. Cost: USD $260 millio
Project Credit: L’Observatoire International Inc. Lihan Hong, Project Manager.
Total gross floor area 1.5 million sq/ft, 70-storey Grade A office building. Cost: USD $260 millio
Taikoo Linked Place, Hong Kong, China. 2006-08
Photo Credit: Lihan Hon
Photo Credit: Lihan Hon
§ Deutsche Bank, Project Athena, Cary, NC. Project Credit: AKF Group
§ NBC Universal 1221 6th Ave Office, New York, NY Project Credit: One Lux Studio
§ NBC Universal Commissary, New York, NY Project Credit: One Lux Studio
§ NBC Sports, Stamford, CT Project Credit: One Lux Studio
§ NBC Universal 1221 6th Ave Office, New York, NY Project Credit: One Lux Studio
§ NBC Universal Commissary, New York, NY Project Credit: One Lux Studio
§ NBC Sports, Stamford, CT Project Credit: One Lux Studio
INFRASTRUCTURE/CAMPUS
§ China Europe International Business School, Shanghai, China.
Project Credit: One Lux Studio
Job role: Lighting co-manager
Building area: 64,000 sq/m
§ Kuwait University College of Liberal Arts, Kuwait City, Kuwait.
Project Credit: Office for Visual Interaction
Job role: Lighting co-manager
Building area: 1.2 million sq/ft, LEED-NC Silver. Cost: USD $2.1 million.
§ World Trade Center Redevelopment, New York, NY
§ Metropolitan Museum of Art, Property-Wide Lighting Upgrade, New York, NY
§ The High Line, New York, NY
Project Credit: L'Observatoire International
Job role: Lighting team member
Awarded AIA New York Chapter for Urban Design 2010.
First two sections construction cost: USD $152 million
MEDICAL AND HEALTH CARE FACILITIES
§ Spaulding Rehabilitation Hospital, Boston, MA
Project Credit: AKF Groups
Job role: Lighting team member
Total gross floor area 328,000 sq/ft,
LEED-NC Silver 8-story hospital. Cost: USD $200 million
§ Brooklyn Infusion Center, MSKCC
Project Credit: AKF Groups
Memorial Sloan-Kettering Cancer Center.
Project Credit: AKF engineers
Job role: Lighting co-manager
7,745 sq/ft. Brooklyn. NY
§ China Europe International Business School, Shanghai, China.
Project Credit: One Lux Studio
Job role: Lighting co-manager
Building area: 64,000 sq/m
§ Kuwait University College of Liberal Arts, Kuwait City, Kuwait.
Project Credit: Office for Visual Interaction
Job role: Lighting co-manager
Building area: 1.2 million sq/ft, LEED-NC Silver. Cost: USD $2.1 million.
§ World Trade Center Redevelopment, New York, NY
§ Metropolitan Museum of Art, Property-Wide Lighting Upgrade, New York, NY
§ The High Line, New York, NY
Project Credit: L'Observatoire International
Job role: Lighting team member
Awarded AIA New York Chapter for Urban Design 2010.
First two sections construction cost: USD $152 million
MEDICAL AND HEALTH CARE FACILITIES
§ Spaulding Rehabilitation Hospital, Boston, MA
Project Credit: AKF Groups
Job role: Lighting team member
Total gross floor area 328,000 sq/ft,
LEED-NC Silver 8-story hospital. Cost: USD $200 million
§ Brooklyn Infusion Center, MSKCC
Project Credit: AKF Groups
Memorial Sloan-Kettering Cancer Center.
Project Credit: AKF engineers
Job role: Lighting co-manager
7,745 sq/ft. Brooklyn. NY
